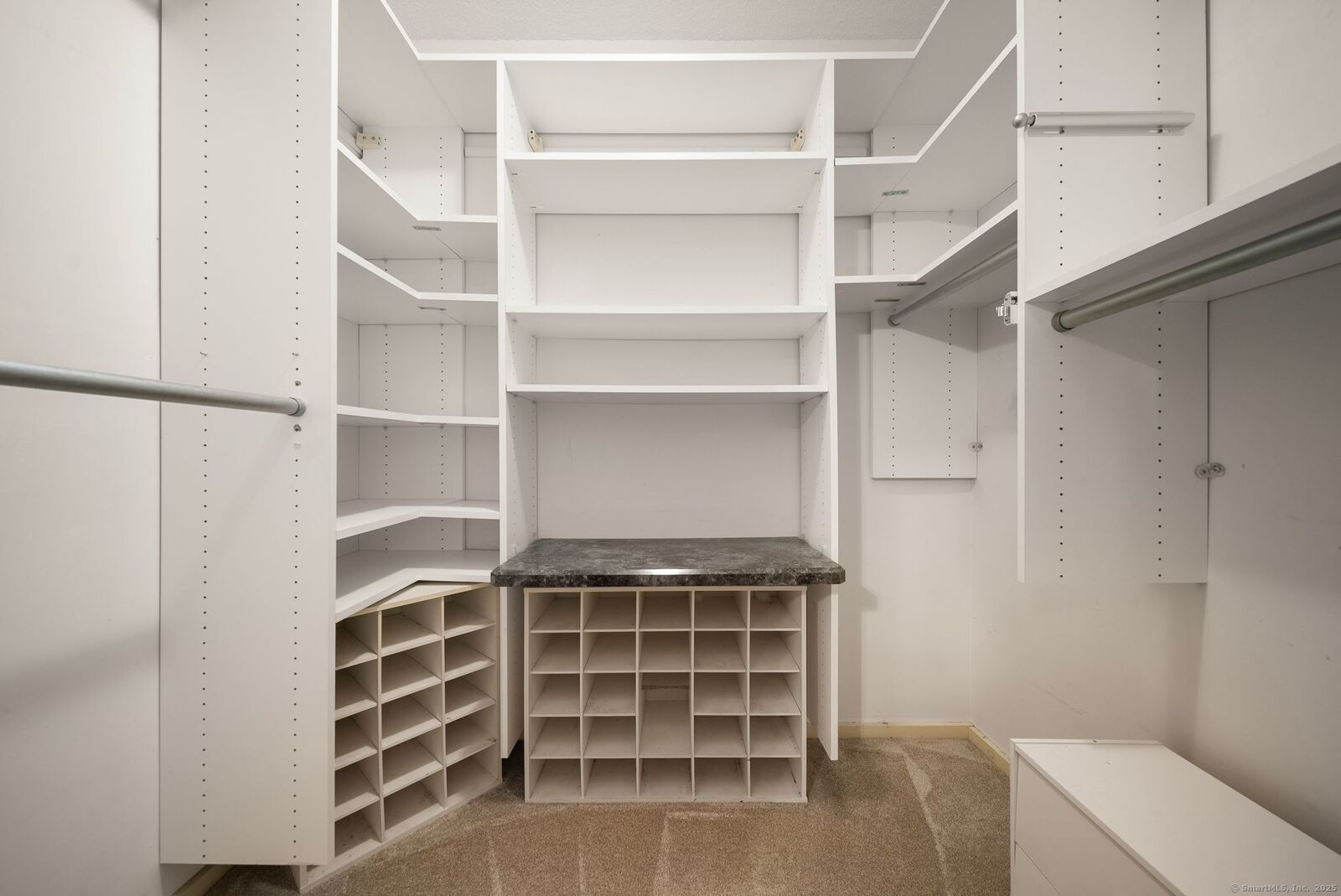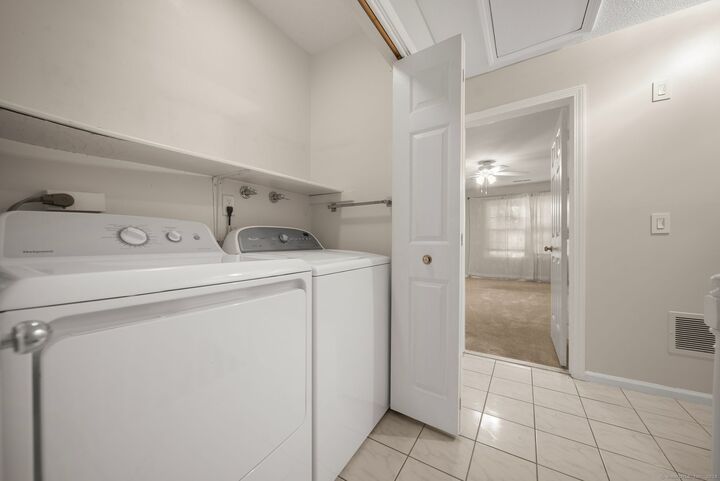


Listing Courtesy of: SMART MLS / Century 21 Allpoints Realty / Ritu Goel
27 Tunxis Village Farmington, CT 06032
Active (1 Days)
$318,999
MLS #:
24123790
24123790
Taxes
$4,332(2025)
$4,332(2025)
Type
Townhouse
Townhouse
Building Name
Tunxis Village
Tunxis Village
Year Built
1973
1973
Style
Townhouse
Townhouse
County
Capitol Planning Region
Capitol Planning Region
Community
N/a
N/a
Listed By
Ritu Goel, Century 21 Allpoints Realty
Source
SMART MLS
Last checked Sep 6 2025 at 5:22 PM GMT-0400
SMART MLS
Last checked Sep 6 2025 at 5:22 PM GMT-0400
Bathroom Details
- Full Bathrooms: 2
- Half Bathroom: 1
Kitchen
- Oven/Range
- Microwave
- Refrigerator
- Dishwasher
- Washer
- Dryer
- Wine Chiller
- Disposal
Lot Information
- Lightly Wooded
- Secluded
- On Cul-De-Sac
Heating and Cooling
- Hot Air
- Central Air
Pool Information
- Heated
- In Ground Pool
Homeowners Association Information
- Dues: $560/Monthly
Exterior Features
- Brick
Utility Information
- Sewer: Public Sewer Connected
- Fuel: Natural Gas
School Information
- Elementary School: Per Board of Ed
- High School: Per Board of Ed
Garage
- Detached Garage
- Assigned Parking
Stories
- 2
Living Area
- 1,771 sqft
Location
Estimated Monthly Mortgage Payment
*Based on Fixed Interest Rate withe a 30 year term, principal and interest only
Listing price
Down payment
%
Interest rate
%Mortgage calculator estimates are provided by C21 AllPoints Realty and are intended for information use only. Your payments may be higher or lower and all loans are subject to credit approval.
Disclaimer: The data relating to real estate for sale on this website appears in part through the SMARTMLS Internet Data Exchange program, a voluntary cooperative exchange of property listing data between licensed real estate brokerage firms, and is provided by SMARTMLS through a licensing agreement. Listing information is from various brokers who participate in the SMARTMLS IDX program and not all listings may be visible on the site. The property information being provided on or through the website is for the personal, non-commercial use of consumers and such information may not be used for any purpose other than to identify prospective properties consumers may be interested in purchasing. Some properties which appear for sale on the website may no longer be available because they are for instance, under contract, sold or are no longer being offered for sale. Property information displayed is deemed reliable but is not guaranteed. Copyright 2025 SmartMLS, Inc. Last Updated: 9/6/25 10:22




Description